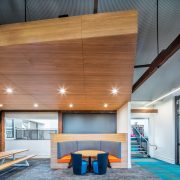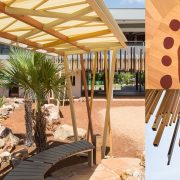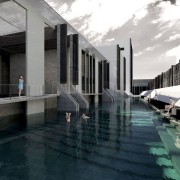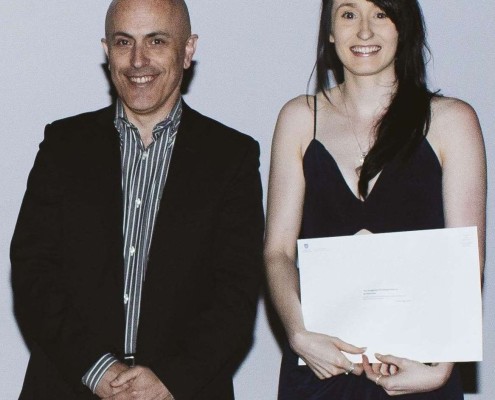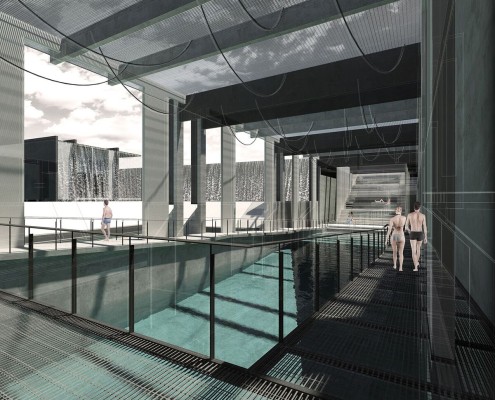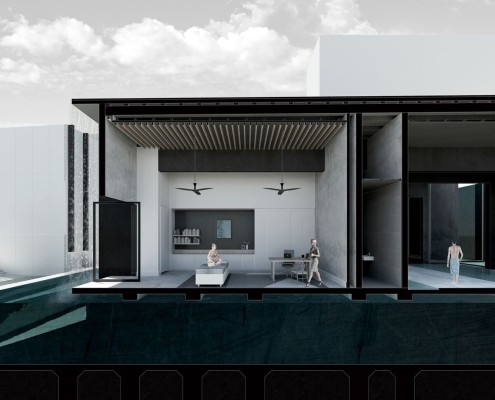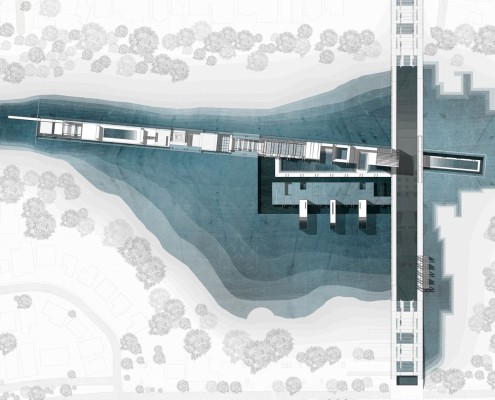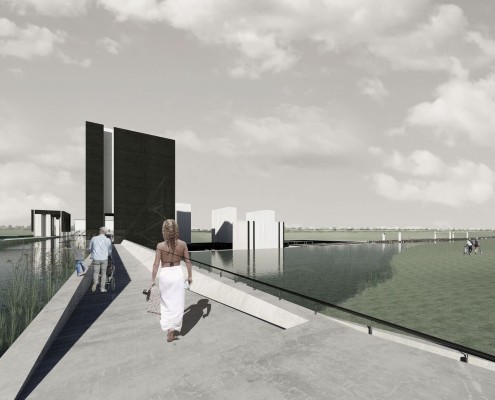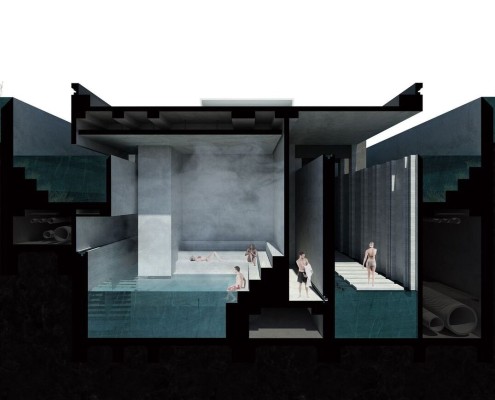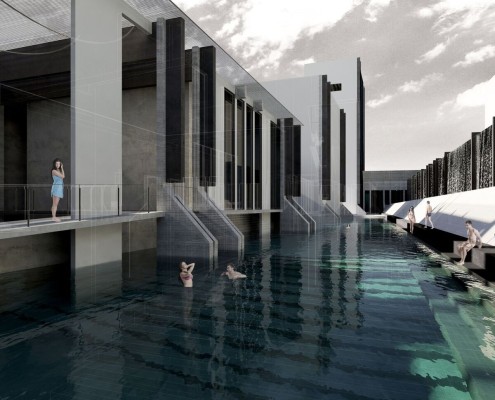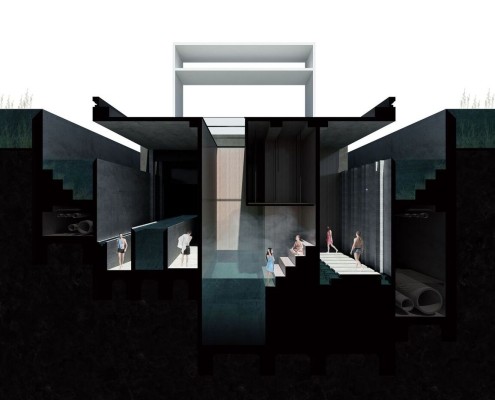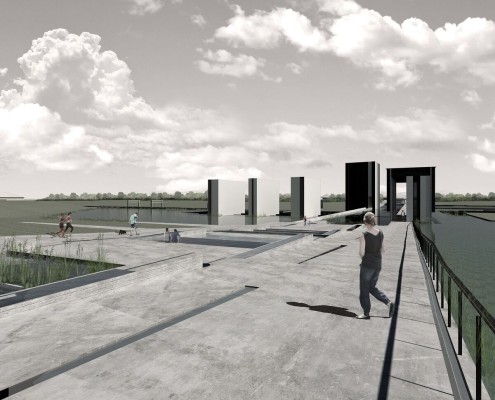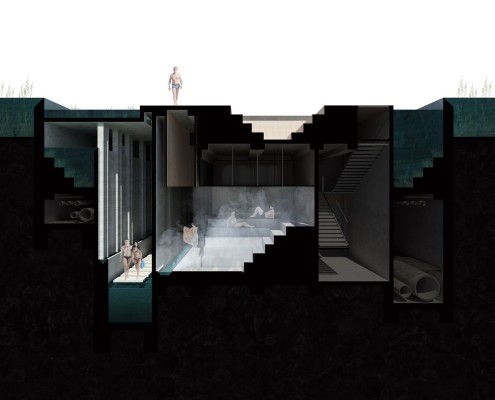The 2016 UniSA Hodgkison Prize was awarded to Maegan Scott at the University of South Australia Student Prize Ceremony held in December.
Maegan’s project Take the Plunge, is a design for an Aqueduct Hydrotherapy Bath House to cleanse water, body and mind.
Inspired by the current Australian exhibition at the Venice Biennale and the history of water-based activity along the Torrens, Take the Plunge seeks to regain the lost water culture of the river and reinvigorate its potential.
On an urban scale, by introducing nodes of water-based program, Linear Park becomes a curated journey, serving leisure and lifestyle needs. A series of wetlands between architectural interventions to progressively, over time, catalyse environmental, ecological and social change, providing new platforms for inter-generational and multi-cultural interaction.
The Aqueduct Hydrotherapy Bath House caters for mental and physical well being and recovery. Controlled perspective and circulation catalyse a series of relationships between mass, human and water. The design takes a phenomenological approach to water acoustics, light and darkness, temperature and reflection. Both the active user and passive occupier experience the sensory and spatial narrative with the meandering and discovery becoming a part of the ritual of bathing.
Importantly, the Aqueduct Hydrotherapy Bath House is surrounded by retirement villages, sporting facilities, directly interacting with the River Torrens and connecting to the green corridor and proposed tram line. The mass becomes the system of water filtration, utilising a natural wetland along a linear slope, where the filtered water is used for the pools.
We congratulate Maegan on an exceptional design scheme.

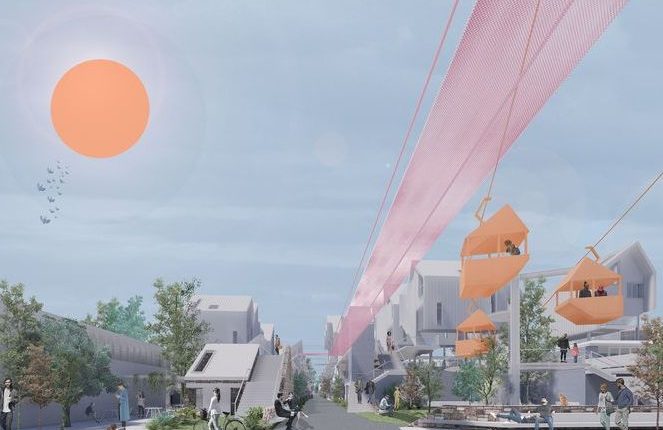
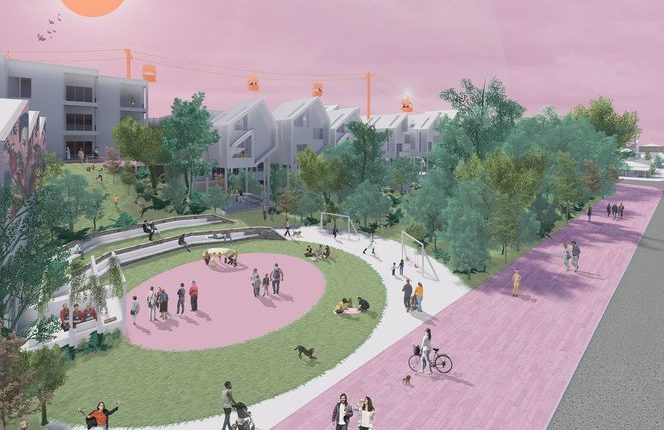










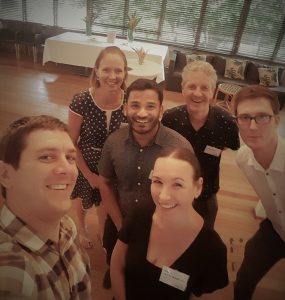 After a decade of delivering award winning projects in the Northern Territory, Hodgkison has earned its reputation as a trusted and high quality provider of architectural services.
After a decade of delivering award winning projects in the Northern Territory, Hodgkison has earned its reputation as a trusted and high quality provider of architectural services.