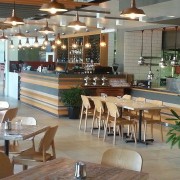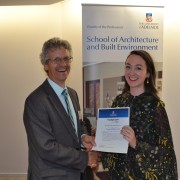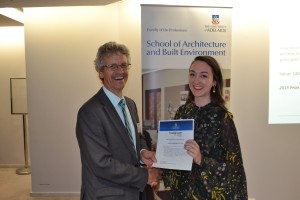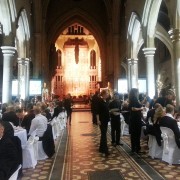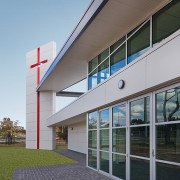Barunga Village to implement groundbreaking Butterfly Household Model of Care
Hodgkison is proud to be involved in the design of a dedicated dementia facility that will reflect a groundbreaking new approach to the way Dementia Care is provided within residential aged care facilities.
Barunga Village in Port Broughton, north of Adelaide, is one of three aged care homes in Australia implementing this new model of care to engage and improve the quality of life for their residents with dementia. The model is based on the work of Dr David Sheard from Dementia Care Matters in the UK, who gave an inspiring presentation to the local community of Port Broughton, service providers and design team at Barunga Village at the recent launch. The audience was captivated by David’s emotionally charged speech that truly explored what is at the heart of this exceptional model of care.
Care workers in ‘Butterfly Homes’ ensure that residents enjoy a nurturing and stimulating environment which results in increased life expectancy, improved well-being and happiness. Sheard says that the butterfly is a metaphor for transformation. Traditional care homes that have adopted the approach have reported a substantial reduction in anxiety, stress, falls and in the use of various medications. Staff focus on levels of care that go beyond standard requirements giving residents choice in a wide range of meaningful tasks and activities.
We congratulate the Barunga Village team in particular Maureen Coffey, Merrilyn Hewitt and Louise Dewolf as they embark on this inspiring journey. We are excited to be part of the team who will help to deliver this revolutionary progression in dementia care.
Find out more about the Butterfly Household Model of Care at Dementia Care Matters.


